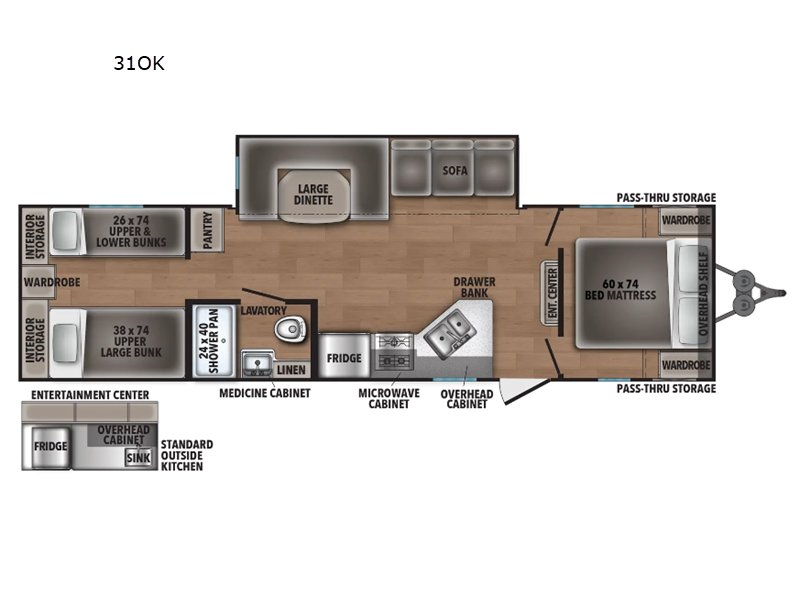New 2024 Shasta RVs Shasta 31OK
Save your favorite RVs as you browse. Begin with this one!
-
JasonNothing but good things to say about The Ranch RV
We have nothing but good things to say about The Ranch RV! Fuzzy has been helping us from the start, answering every question and concern we have with our Work and Play! Everyone we have dealt with in management, sales, parts and service have been nothing but helpful if not even going out of their way -
DarrenPurchased a Coachman Brookstone fifth wheel
My wife and I just purchased a Coachman Brookstone fifth wheel. I could not ask for more than a satisfying purchase ever. From the moment we meet Fuzzy to the walk through after purchase. He is definitely a man of his honor and will do just about anything to make sure the customer is very satisfied. -
Paul from Bryan, TXShop The Ranch in College Station!
The problem with RV's is finding dealers that have good parts and service. If you are like me, you like service then shop The Ranch in College Station. I needed a mini fuse bladed style, The Ranch came through.
Loading
The Ranch RV is not responsible for any misprints, typos, or errors found in our website pages. Any price listed excludes sales tax, registration tags, and delivery fees. Manufacturer pictures, specifications, and features may be used in place of actual units on our lot. Please contact us @979-690-1669 for availability as our inventory changes rapidly. All calculated payments are an estimate only and do not constitute a commitment that financing or a specific interest rate or term is available.
Manufacturer and/or stock photographs may be used and may not be representative of the particular unit being viewed. Where an image has a stock image indicator, please confirm specific unit details with your dealer representative.









